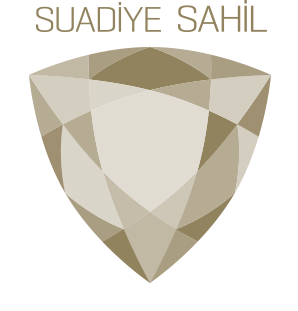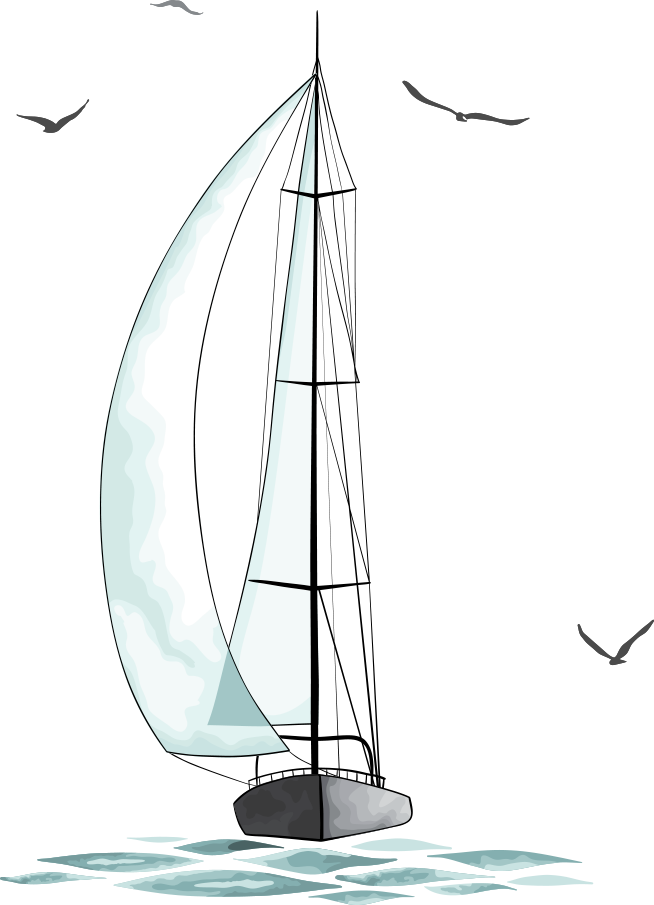 +90 444 10 08
+90 444 10 08

Residence flat plan
It has no match in this location. There are 2 bedrooms, 1 main bedroom, 1 changing room, 3 bathrooms, 1 aide room, 1 living room and kitchen. 22 m² balcony with islands view, 20 m² winter garden are added so that you can enjoy the sea.